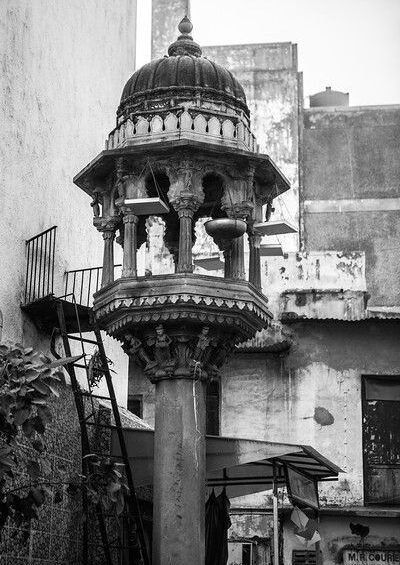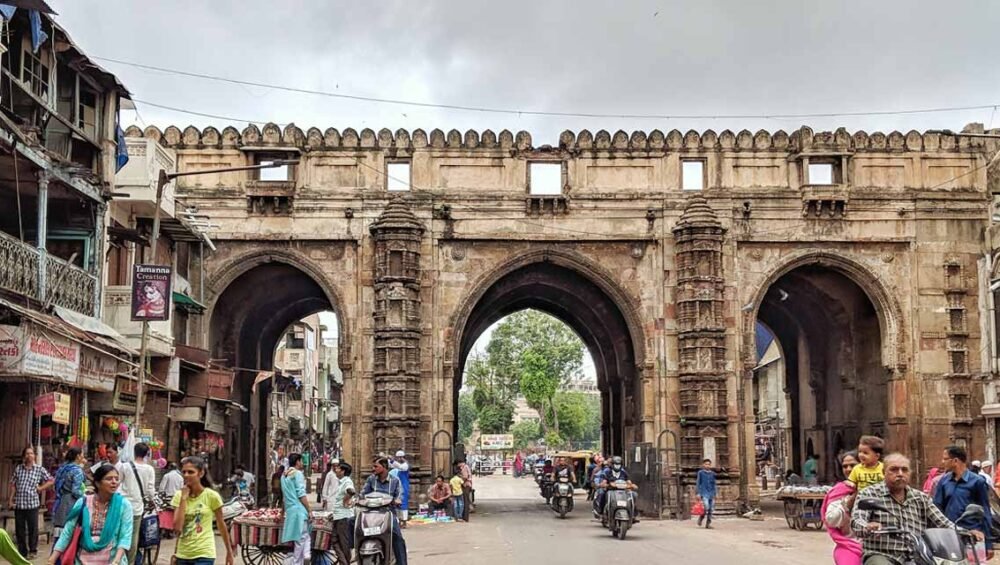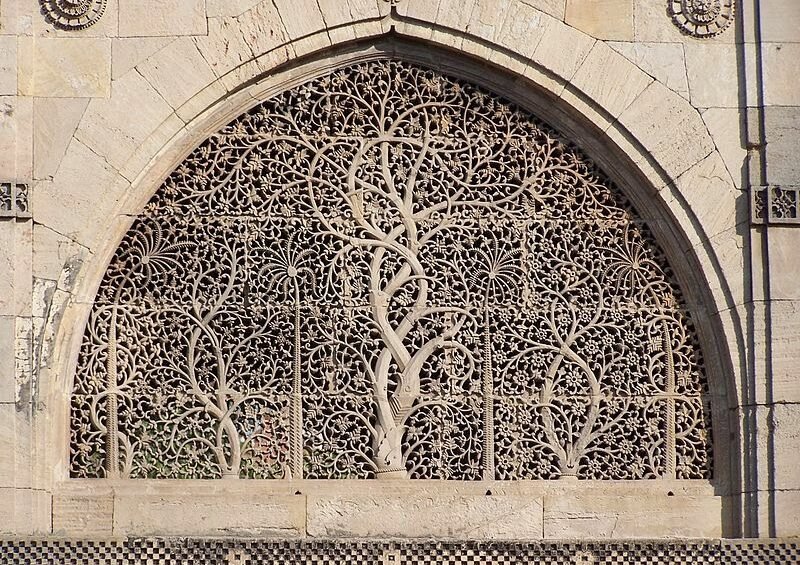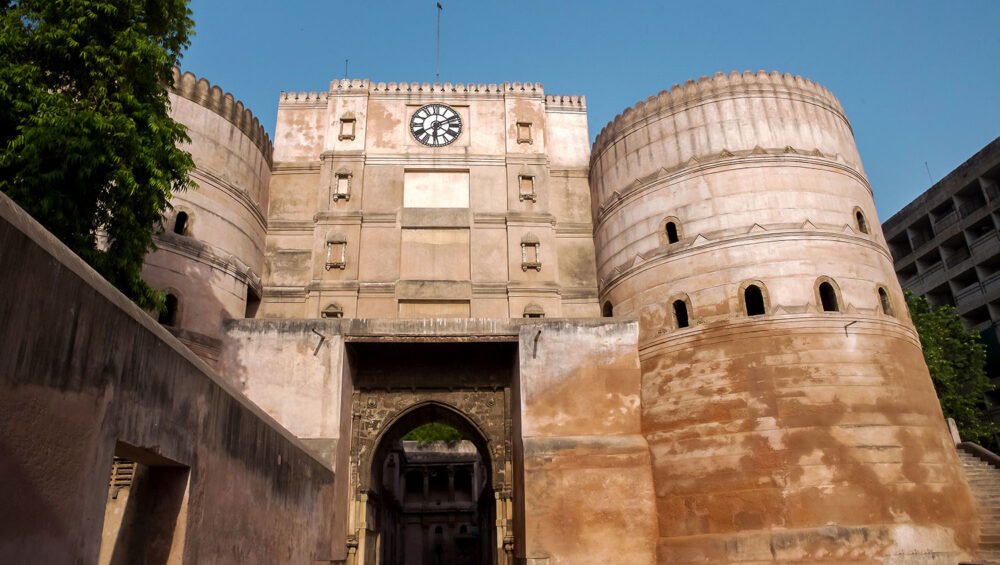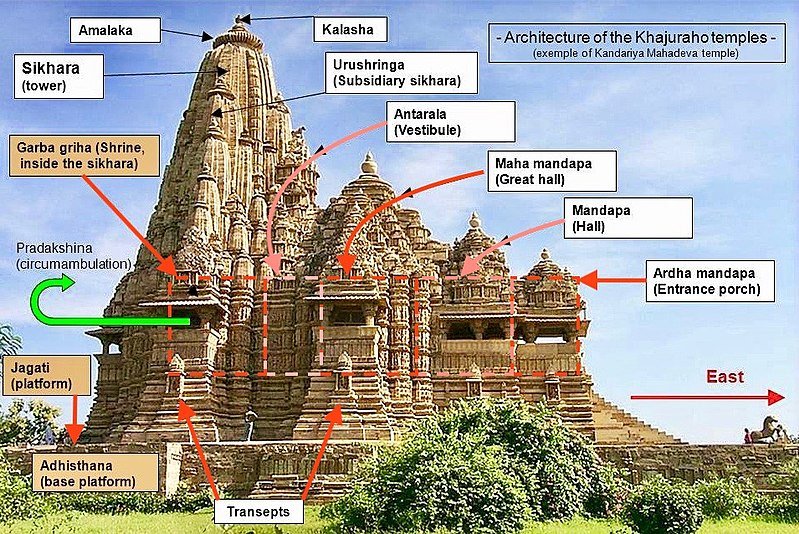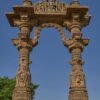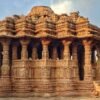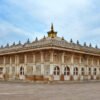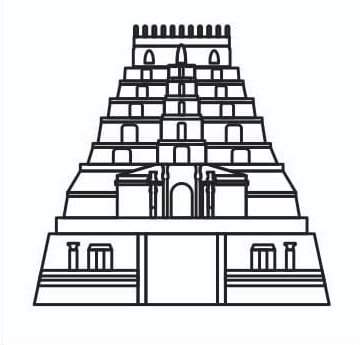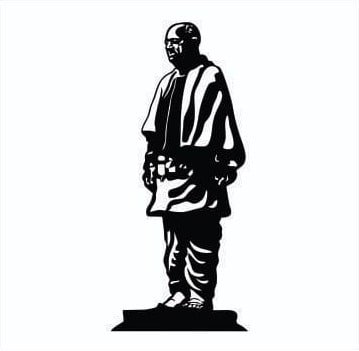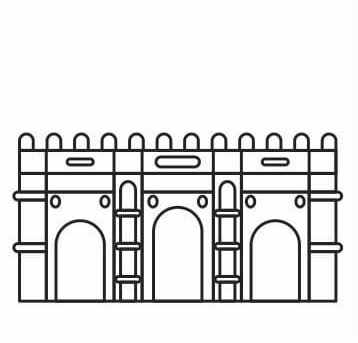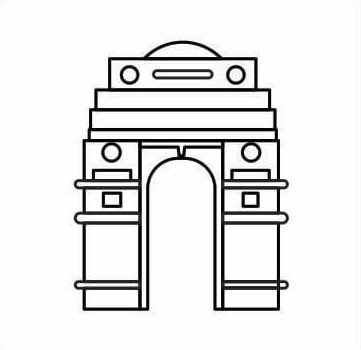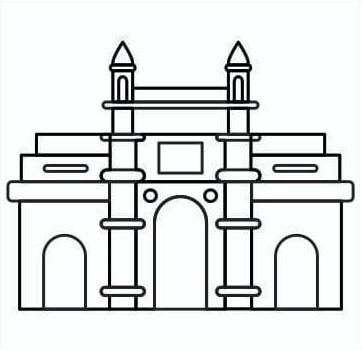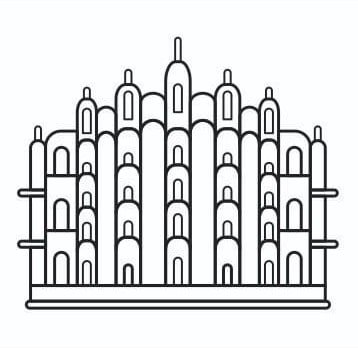Monument – Chabutaro, Ahmedabad Old City
Built in – During 2nd century BC
Chabutro or Chabutaro or Chabutra is integral to Ahmedabad’s culture and traditions and Gujarat’s architectural heritage. Deriving its name from Kabutar, meaning pigeon in English, Chabutaro is an intricately carved tower-like structure.
Chabutaro metamorphically stands in a place of a tree in the confined locality of a pol. When the city was being constructed, they chopped down the trees. In such areas where houses were tightly gelled together, the occurrence of trees was scanty.
The residents of these pols came up with the idea of creating a structure reviving the feeling of a tree while serving all its purposes. The seating area (otla) was also designed around the chabutaro so that the residents could lie down and relax, just like one would do under a tree.
Built from stone and bricks, these elevated platforms provide refuge to various birds, ranging from small sparrows, mynas and pigeons to large ones such as peacocks. The hood of chabutaro is believed to have been influenced by ‘chatri’ commonly seen in Rajasthani architectural style.
Photo Credit – photos.sandeepachetan.com
