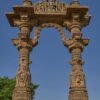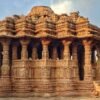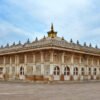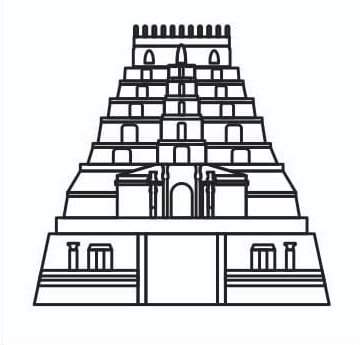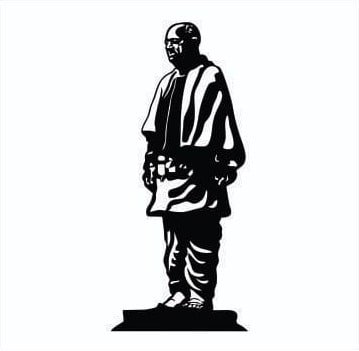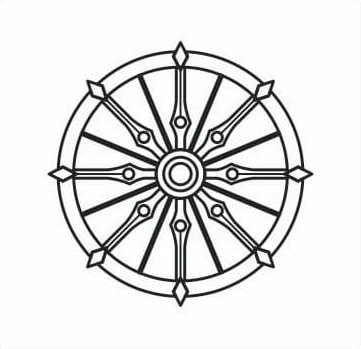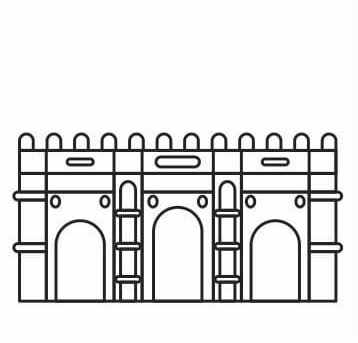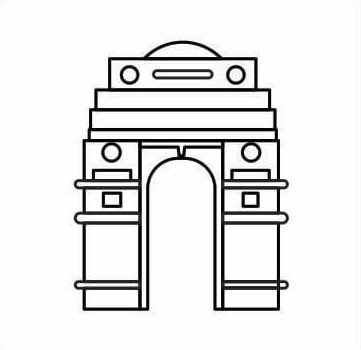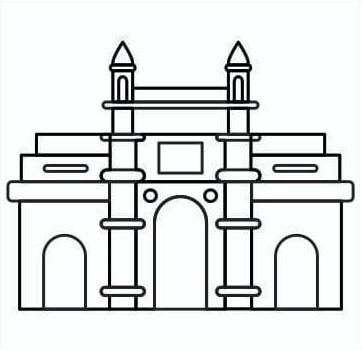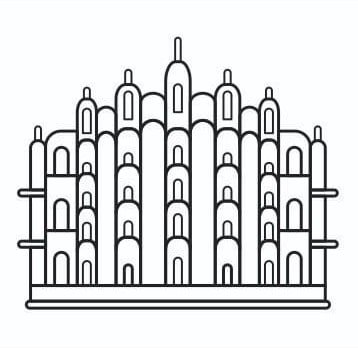Monument – Bandra Worli Sea Link, Mumbai
Built by – Ar Seshadri Srinivasan
Built in – 2000
“The Bandra-Worli Sea Link, officially known as Rajiv Gandhi Sea Link, is an eight-lane wide and 5.6 km long bridge that links Bandra in the western suburbs of Mumbai to Worli in South Mumbai.
The fourth longest bridge in India is a cable-stayed bridge with pre-stressed concrete-steel viaducts on either side. The Bandra Worli Sea Link was designed as the first cable-stayed bridge constructed across open seas in India.
Overlooking the magnificent blue waters of Mahim Bay, this splendid architecture is a mighty sight to behold. Undeniably, the Bandra Worli Sea Link is an amalgamation of natural beauty and man-made marvel.
Roll your windows down as you whizz past the bridge, and let the salty sea breeze run through your hair. The spectacle of Mumbai is especially appealing from the bridge’s elevation and makes it the perfect destination to capture a few candid shots of the city in all its glory.”
Photo Courtesy – www.mageba-group.com








